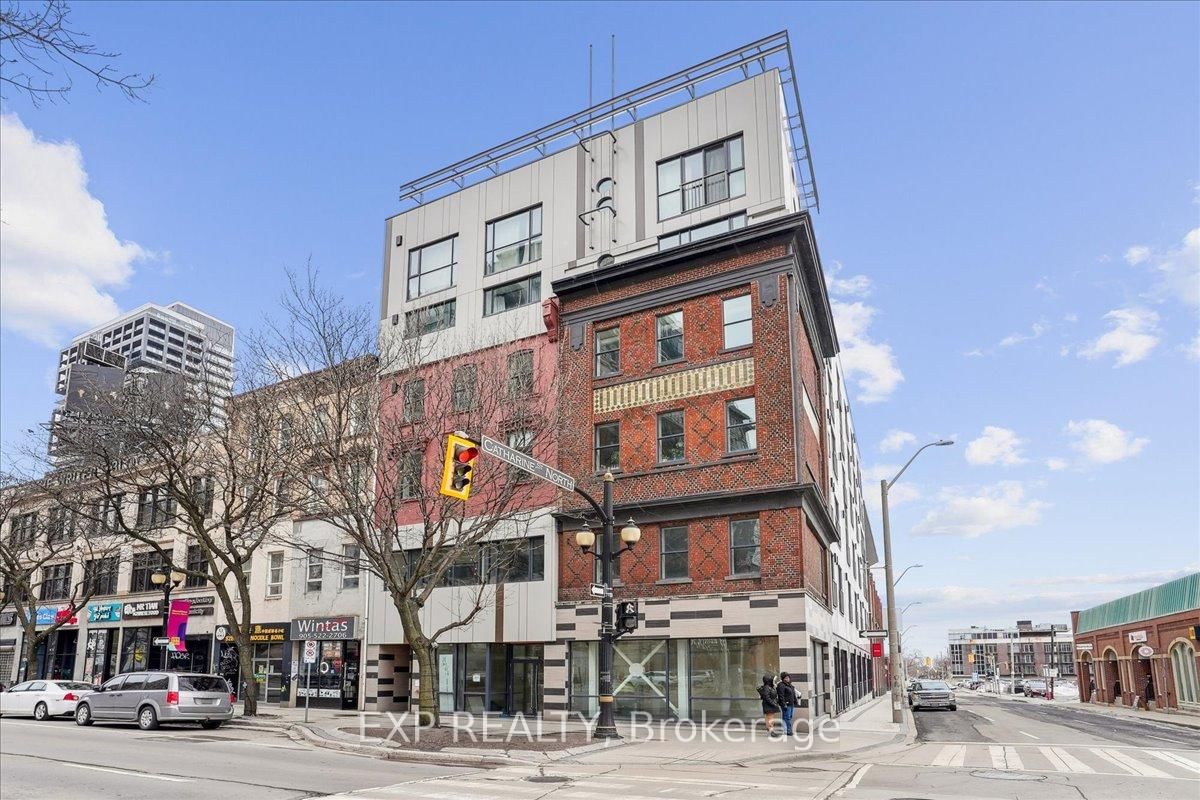Overview
-
Property Type
Condo Apt, 1 Storey/Apt
-
Bedrooms
1
-
Bathrooms
1
-
Square Feet
700-799
-
Exposure
South East
-
Total Parking
n/a
-
Maintenance
$678
-
Taxes
$3,623.06 (2025)
-
Balcony
Open
Property Description
Property description for 1605-135 James Street, Hamilton
Local Real Estate Price Trends for Condo Apt in Durand
Active listings
Average Selling Price of a Condo Apt
October 2025
$522,750
Last 3 Months
$478,417
Last 12 Months
$422,708
October 2024
$503,214
Last 3 Months LY
$588,005
Last 12 Months LY
$387,672
Change
Change
Change
Number of Condo Apt Sold
October 2025
4
Last 3 Months
3
Last 12 Months
2
October 2024
7
Last 3 Months LY
4
Last 12 Months LY
3
Change
Change
Change
How many days Condo Apt takes to sell (DOM)
October 2025
46
Last 3 Months
68
Last 12 Months
64
October 2024
45
Last 3 Months LY
50
Last 12 Months LY
45
Change
Change
Change
Average Selling price
Inventory Graph
Mortgage Calculator
This data is for informational purposes only.
|
Mortgage Payment per month |
|
|
Principal Amount |
Interest |
|
Total Payable |
Amortization |
Closing Cost Calculator
This data is for informational purposes only.
* A down payment of less than 20% is permitted only for first-time home buyers purchasing their principal residence. The minimum down payment required is 5% for the portion of the purchase price up to $500,000, and 10% for the portion between $500,000 and $1,500,000. For properties priced over $1,500,000, a minimum down payment of 20% is required.


























































